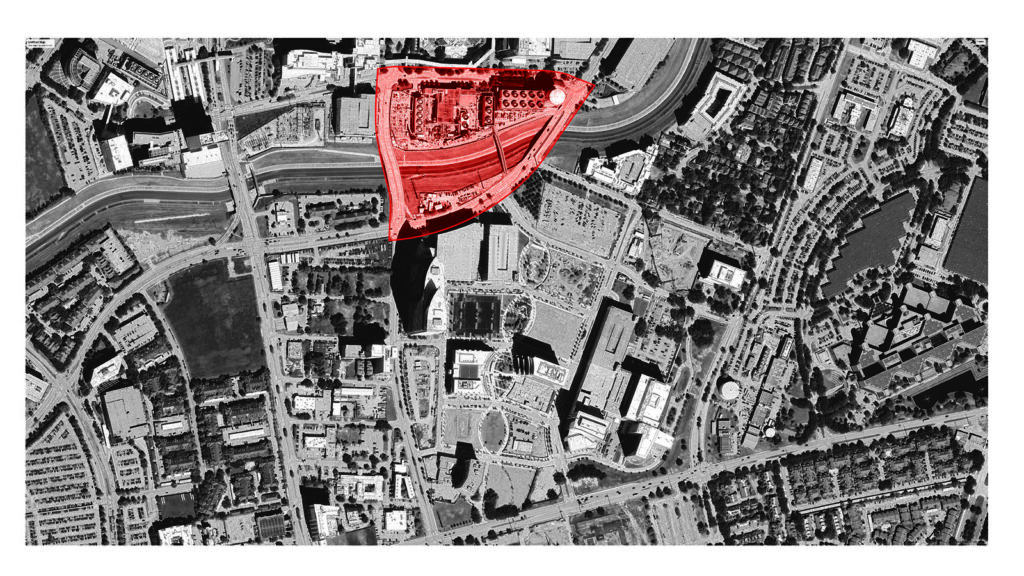Student Design Competition
Overview
Gulf Coast Green has paired its conference theme with a student competition for the last 18 years. This year, the Gulf Coast Green 2025 committee invites current students studying architecture, landscape architecture, planning, urban design or any related curriculum or study to participate in an open innovation challenge for the conceptual design of a key link between the Texas Medical Center and the new TMC3 at Helix Park. This year’s conference, Symbiotic Resilience: Building Better Growth, aims to explore how we can build better and be more resilient in anticipation of an increasingly volatile climate. Participants are invited to submit innovative designs, based on the theme of Symbiotic Resilience, for a space to connect these two innovative developments for the Gulf Coast region.
BACKGROUND
In 1945, the Texas state legislature created the Texas Medical Center – a cluster of hospitals and research facilities dedicated to the treatment and eradication of cancer. Along with the rapid advancement of technology and understanding of life sciences, the Texas Medical Center has expanded to become what is now the world’s largest medical center complex. This expansion quickly outgrew the confined footprint between Hermann Park, Rice University and Brays Bayou. This sparked the development of TMC3 Innovation campus on the other side of Brays Bayou.
Brief
The members of Gulf Coast Green challenge students to provide a graphic site plan that addresses the connection of the Texas Medical Center (TMC) across Brays Bayou.
By imagining a relocation of the energy plant, the goal of the new program is to find a better connection between the north and south sides of Brays Bayou in the Texas Medical Center. The new space is to provide a green space for visitors and employees of the nearby facilities all while complementing the waterway. The proposed site includes about 15 acres of land of which the existing energy plant currently covers roughly 53% of. Not all the 15 acres need to be used, but the proposed impervious cover should be a maximum of ~25-30%. Although a bridge component may be a significant aspect to the proposed design, consider other features and spaces that can integrate or redefine what that “bridging” connection could look like. Student teams should provide any additional documents or models to best support their concept (left to their discretion), including but not limited to sections, elevations of any site elements, renders, physical models, or inspirational pieces.
DESIGN CONSIDERATIONS
- Consider natural features and landscape complementary to the bayou and overall region
- Consider a design that ties into Helix Park and the Brays Bayou Greenway Trail
- Provide an estimate of impervious cover on their site plan
- Design at least 15,000 SF of space(s) for respite, physical activity, and/or commercial activities; spaces could include cafés, shops, and/or services that visitors and employees of TMC could benefit from
- Consider sustainable design elements including but not limited to renewable energy, water harvesting, embodied carbon, flooding mitigation, and urban heat island effect
- Consider resiliency throughout the design
- Create a sense of place through design concepts
DETAILS
ELIGIBILITY REQUIREMENTS
Participants may submit as individuals OR as teams of up to four. All team members must be (A) currently enrolled students, or (B) students enrolled during the 2025-2026 academic year in a college degree program. Both undergraduate and graduate level students are eligible for participation in this competition.
SUBMISSIONS
Students and teams interested in participating are asked to submit their Site Plan and a vision statement to the committee by March 21st, 2025, at 11:59 PM CST. A group of 6-8 finalist teams will then be selected to present their concepts and designs to a jury of industry leaders in person on March 28th at Gulf Coast Green 2025 at TMC Helix Park.
Minimum Submittal requirements:
- Vision statement summarizing design values and influences (max 250 words)
- Site Plan Board reflecting the team’s design (36”x24” digital PDF
- You may provide additional boards as needed to present your ideas
- Email submissions and questions to jbraden@designworkshop.com and tanvis@kirksey.com
- If you need assistance transferring large files, please reach out to Joshua Braden
DEADLINES
- Design submission due March 21, 11:59pm
- Finalist selection announcements March 24
- In-person presentation to jury at Gulf Coast Green Conference, March 28 at TMC3. Note: Complimentary conference registration included for finalists.
DAY-OF JURY AND AWARD ANNOUNCEMENTS
Finalist requirements:
- Finalists will be required to present their designs to a Jury Panel for 10 minutes maximum. Students will need to bring their Site Plan Board, plotted physically, and any additional work teams need to support their design. Finalists will begin presentations at 1:30pm with awards being announced at 5:00pm.
- Award announcements
- Winning team to be announced during closing remarks of the conference at 5:00pm
AWARDS
Cash prizes will be awarded to the top three Finalist Teams, determined by the Jury panel, and one Audience Choice Award determined by the Conference Attendees.
Prizes awarded per team:
- 1st Place (Grand Prize): $500
- 2nd Place: $250
- Audience Choice: $100
REFERENCES
- Texas Medical Center Launches World’s Largest Life Science Campus – TMC News
- TMC Houston | Leader in Collaborative Medicine and Research
- Brays Bayou – Houston Parks Board
PROJECT SITE
The site is delineated below with the roadways of Bertner, Pressler, and S Braeswood acting as the project’s boundaries. The approximate address is 1201 Pressler St., Houston, TX 77030.


