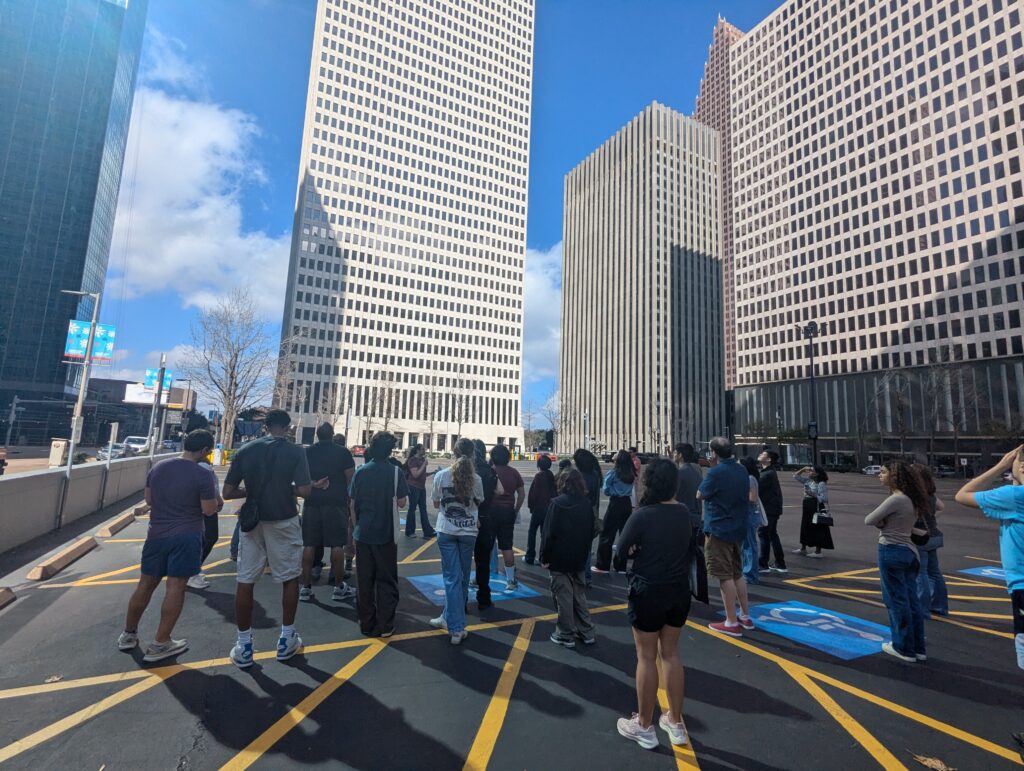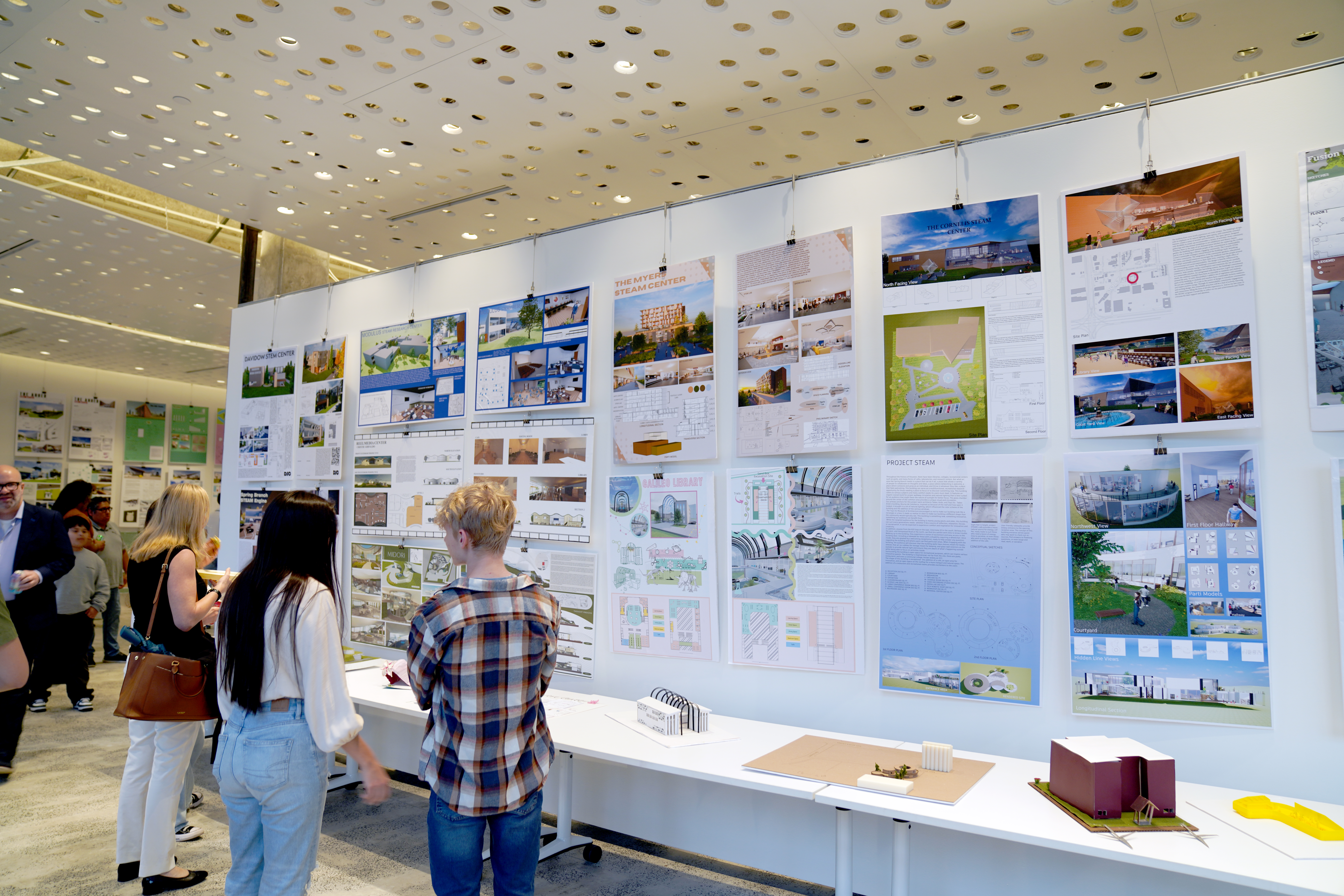
Michael G. Meyers High School Design Competition and Mentorship Program
The Michael G. Meyers Design & Scholarship Competition is an annual event sponsored by Architecture Center Houston Foundation, AIA Houston, and local architecture firms and affiliates. This is an idea competition with an emphasis on creative problem solving and graphic presentation.
MGMC is open to all Houston-area high school students. Students may work as individuals or in groups.
This is an ideas competition with an emphasis on creative problem solving and graphic presentation. To guide students through the design process, the MGMC Committee will host a series of events to help students learn basic architectural drawing skills, understand the competition requirements, and meet their client.
1. At the Student and Teacher Workshop, students will get a unique opportunity to interact and learn from the architects and designers currently practicing in the Houston area. And, the 2026 project will be announced!
2. During the Project Site Tour, they will visit the site to get familiar with the neighborhoods surrounding the project competition site. The Site Tour allows them to understand how to incorporate their design into the surrounding environment and to see the area from another perspective.
3. At the Interim Review, students will get valuable feedback from professionals.
4. The Final Award Ceremony is for students, teachers and parents to celebrate and recognize the competition winners. Scholarships will be presented by the ArCH Board President.
The competition takes place from January-May 2026, on three Saturdays throughout the year. This year’s challenge will be announced at the Student and Teacher Workshop in January.
In the past, students have been asked to design a variety of dynamic and challenging projects, including a skyscraper in downtown Houston, an education center with a focus on sustainable efforts and practices, a multi-purpose building for Houston’s Third Ward, a soccer stadium, a museum, and others.
All Houston area high school students are eligible to participate regardless of class affiliation or age. Teachers and Counselors are encouraged to promote this scholarship competition.

The pitch
2026 design Competition
Located in Houston’s Greater East End, this proposed community sporting center is intended to serve as both a neighborhood recreation space and a public viewing area for major sporting events, including the FIFA World
Cup 2026. The project should accommodate large crowds during events while remaining welcoming, accessible, and useful for everyday community use. Consider how the building will function during the World Cup, as well as
how it will continue to serve the community long after the tournament concludes.
Outdoor plazas, public amenities, open circulation areas, and welcoming entry points should encourage people to gather and flow comfortably through the site. Recreational and multipurpose spaces should provide
opportunities for visitors to connect through sport, wellness, and shared experiences. Large interior spaces and flexible rooms may be used to host FIFA and other viewing events, as well as to support local vendors and
community programming. All of this should remain adaptable for future community use.
Consider which sports and recreational activities can take place within the building and across the site. Think about the spatial and functional needs of different activities and how they may occur both indoors and outdoors. Potential activities may include soccer, tennis, kayaking, basketball, skateboarding, and other forms of community recreation. Spatial adjacencies should be carefully considered, distinguishing between spaces intended
for gathering and viewing and those designed for primarily active use.
Different activities will require varying ceiling heights and levels of enclosure. Embrace those changes in volume as an opportunity to shape the form of the building and express programmatic differences both internally and externally. Consider how the building opens to exterior spaces through the use of materials, canopies, shading devices, and openings to form strong connections between indoor and outdoor environments.
Take into account the surrounding context, including nearby housing, the bayou, and the site’s relationship to Downtown Houston. These physical site elements should inform the design to enhance the user experience and
reinforce a sense of place. Exterior elements such as seating, shaded gathering spaces, and pedestrian-oriented spaces should be integrated to encourage social interaction and a strong sense of community.
The entire MGMC 2026 Deisgn Competition packet and resources can be found here.

Schedule & Registration
IMPORTANT 2026 DATES:
Student & Teacher Workshop
Saturday, January 24
9:00am-1:00pm
Architecture Center Houston
902 Commerce St, 77002
Register for the workshop here.
Project Site Tour
Saturday, February 7
10:00am-noon
Location: Guadalupe Plaza Park, 2311 Runnels St, Houston, TX 77003
Register here.
Interim Project Review
Saturday, March 28
10:00am-Noon
Architecture Center Houston
902 Commerce St, 77002
Registration opening soon.
Projects Due
Projects due Friday, May 1, 5:30pm (late projects will be accepted on Saturday, May 2, 10am-noon)
Architecture Center Houston
902 Commerce St, 77002
All students MUST fill out a Student Label Form and attach it to the back of their project. The Student Label Form will be uploaded soon.
Awards Ceremony
Thursday, May 7
6:00pm
Architecture Center Houston,
902 Commerce St, 77002
Registration opening soon.


