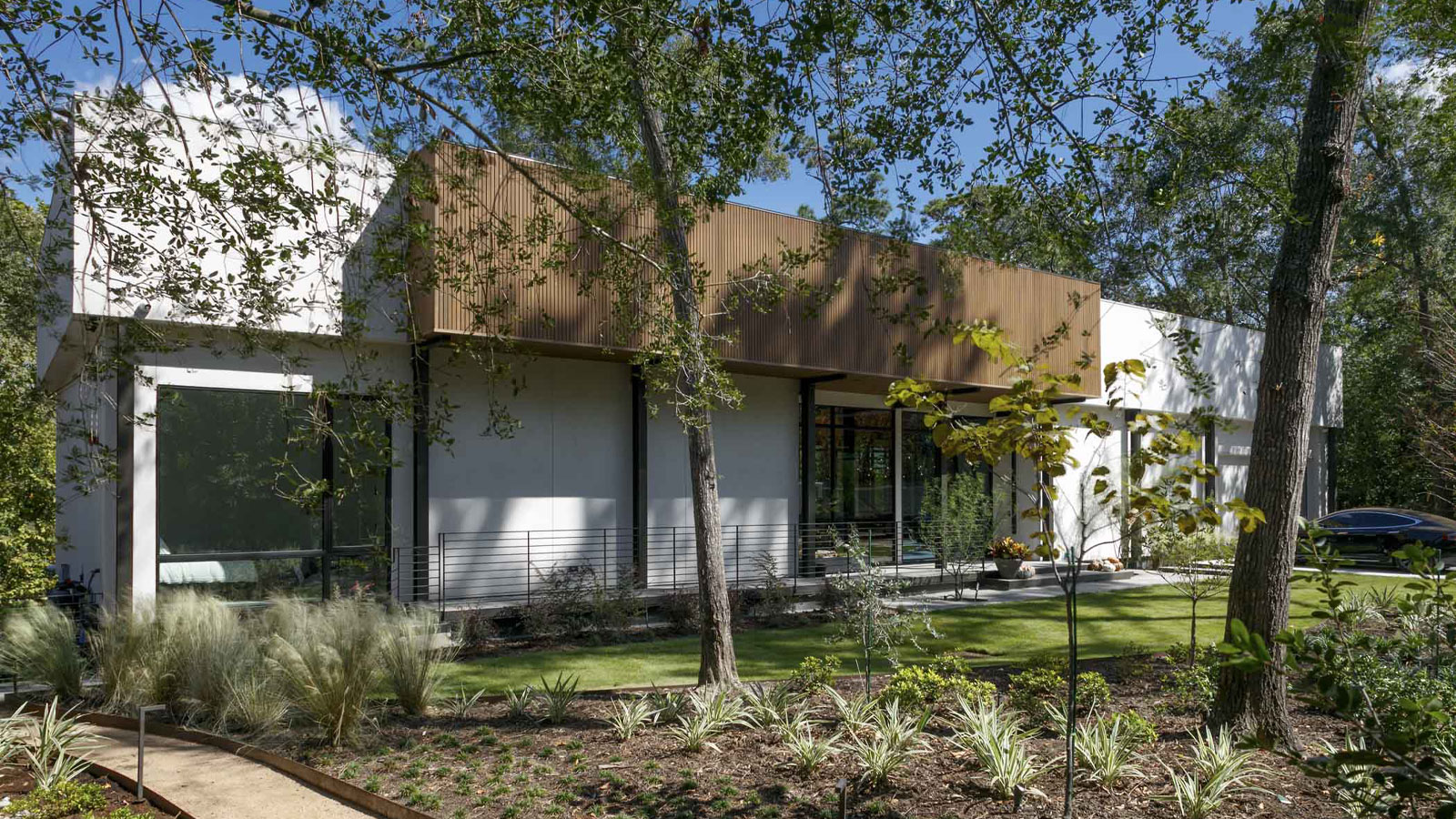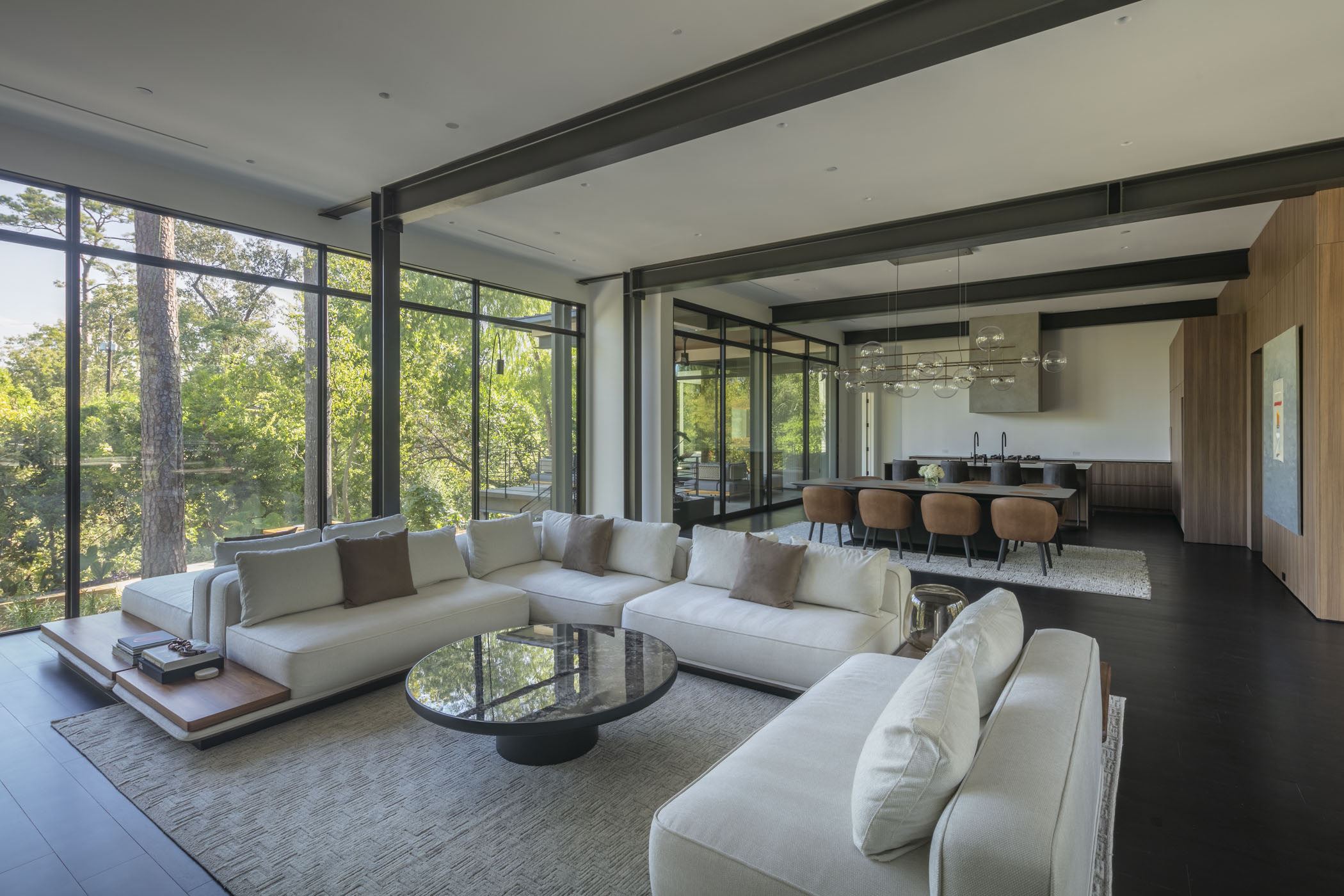
Hunters Creek Residence
Home Details:
| ARCHITECT | Mark Bufalini, AIA |
| FIRM | Collaborative Design Group, Architecture & Interiors LLC |
| HOME ADDRESS | 852 Kuhlman Road, Houston, Texas 77024 |
| SIZE | 5654 SQFT |
| COMPLETED | June 2024 |
After owning this property for 10 years, my client is a month or so from finally moving into their dream home! As the third and final architect to design their house, I am so pleased to have been an essential part of helping their dream come true. They initially retained a residential designer and began construction but had to stop because when they received final bids, they exceeded their budget. The original design was for a two-story residence but realized achieving that objective was putting it over budget.
There was an existing steel structure to design within and a limit to one-story. The new house also had to match the original house footprint. I took advantage of the new steel structure and used it as an aesthetic element both inside and outside the new house. An open floor plan and walls of windows bring the outside in with spectacular views into their ravine lot! With the program still not met, I suggested taking advantage of some underutilized structure, that of the foundation pilings under the house! The existing structure was built on the sloping site, so excavating a lower level was an economical option to achieve a unique space! Three bedrooms, living and dining areas, kitchen and study occupy the first floor, and now were able to add a golf simulator, wine room, bar and guest suite to the new lower level. We were also able to provide a covered outdoor area to support the spa and easier ravine access.


