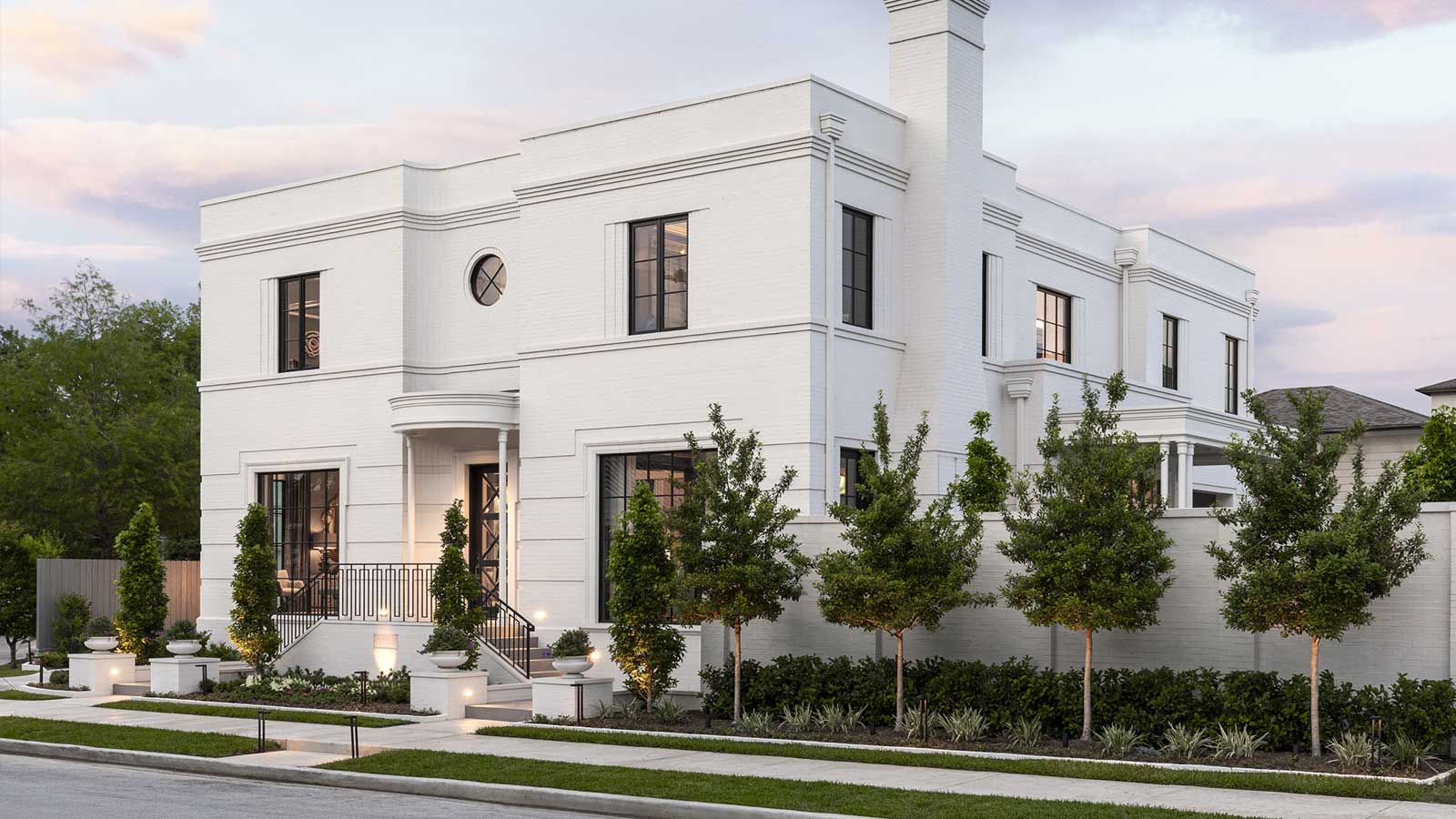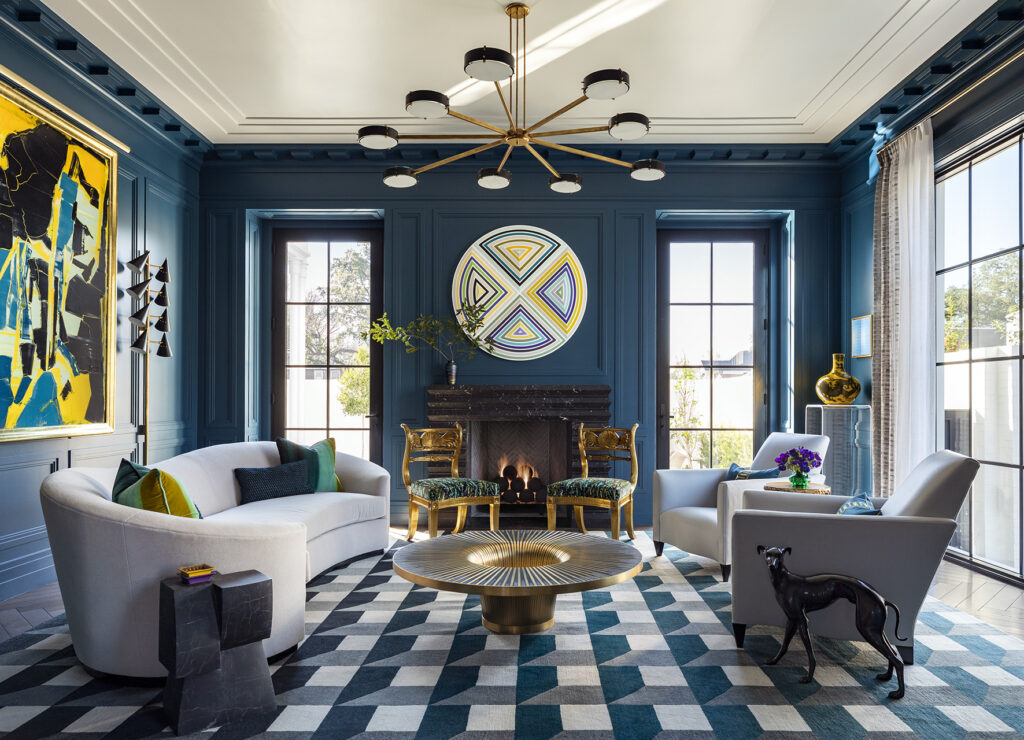
Heights Regency
Home Details:
| ARCHITECT | Greg Roffino |
| FIRM | Benjamin Johnston Design, LLC |
| HOME ADDRESS | 2714 Morrison Street, Houston, Texas 77009 |
| SIZE | 4900 SQFT |
| COMPLETED | September 2023 |
This Hollywood Regency-inspired home captures the essence of Neoclassical elegance with a contemporary twist. Completed in 2023, the two-story residence showcases a symmetrically balanced façade with slender metal columns and entablature, complemented by meticulously crafted brick coursing, rustication, and detailing that frames window and door fenestrations. Landscaping softens the clean-lined exterior, highlighting the side-garden orientation.
Situated on an urban lot with wide frontage but limited depth, the design optimizes the courtyard garden and pool to the south, leveraging natural light and prevailing breezes. The garden, enclosed by a brick surround capped in stone, features a 55-foot lap pool and a projecting portico that offers a harmonious break in the prominent side façade, linking the architectural and landscape elements.
Inside, the residence seamlessly merges classical architectural elements with modern design features. The first and second floors revolve around a central Atrium illuminated by a 16-foot-long skylight. This dynamic space, filled with shifting sunlight throughout the day, is anchored by eight fluted columns and Greek entablatures, creating dramatic geometries highlighted by the changing light conditions.
The first floor is designed for entertainment, while the private spaces are arranged around the Atrium on the second floor. Architectural details such as herringbone floors, marble casings, modillion cornices, and paneling create a harmonious balance with contemporary lighting, artwork, and furnishings. The primary staircase is centrally located at the rear, following a procession through the striking fluted Foyer and Atrium.




