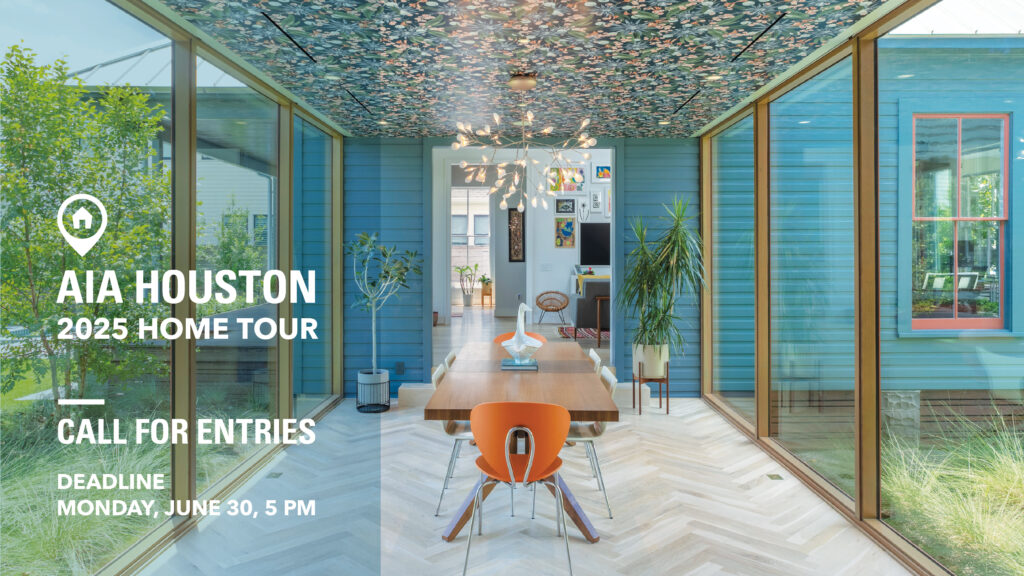Home Tour | Residential Committee
A 2-day, self-guided tour featuring custom homes in the Houston area designed by licensed architects.
Additional Resources
Residential Committee
Home Tour
Home Tour Submission Guidelines
Chair
Shawn Gottschalk
StudioMET
shawn@studiomet.com
Staff Liaison
Alex Moreno
AIA Houston
alexm@aiahouston.org
Home Tour Submission Guidelines

AIA Houston Home Tour to be held October 18-19, 2025
We seek to show the best new residential architecture by AIA members and we’re looking for a variety of architectural styles. New construction, renovations, and additions will all be considered.
Eligibility
Eligibility is limited to homes located within the Houston metropolitan area, designed by an AIA Houston Architect, and completed within the last 5 years. Homes must be substantially complete* and available for photography upon submittal.
Architects from outside the Houston area are invited to submit but will be expected to fulfill all requirements of participating architects.
Selection Process
A selection committee of qualified industry professionals will review the submittals and make recommendations to the AIA Houston Executive Committee. As Houston grows and its urban density increases, the variety of housing options and solutions continues to expand. Consequently, location will not be a determining factor in the selection process, and the committee will strive to have a variety of architectural styles represented on the tour.
The criteria used to select homes for the tour will include:
1. Design Excellence
2. Quality and Craftsmanship
3. Innovative Design Solutions and Use of Materials
4. Sustainability of Design
Eligible Project Types
Single Family Home – projects meeting the R-3 Residential definition and permitted under the International Residential Code. May include outbuildings or ADU’s.
Multiple Unit Residential (Condo, Apartment, Co-Op) – Custom-designed units within larger developments with unique homeowners. Model units or showrooms may be accepted with prior approval from the AIA Houston Residential Committee.
Alternative Residential Projects – Live/work homes with at least 50% of the space dedicated to living spaces. Other building types with a strong residential focus and identifiable residential function may be accepted with prior approval from the AIA Houston Residential Committee.
Remodels and Additions to the above project types
Requirements of Participating Architects
- Submittable Form: A submittal form must be completed for each house submitted and must include a 250-word description of the house.
- Homeowner Permission: Before submitting a house, you must discuss it with and obtain approval from the homeowner. The house must be the work of registered architects who are members of AIA Houston and demonstrate the value of using an architect.
- Eligibility: Homes are not eligible if they have been on or accepted by any other local home tour. Projects must be substantially complete, as denoted per AIA document A201*, by the date of submission. Preference will be given to furnished, occupied, and landscaped houses.
- No Submission Limit: There is no limit to the number of home submissions that may be made. Architects or their firms must send the submittal. A maximum of two projects by the same architect and/or firm will be selected. The jury will be strongly encouraged to pick no more than one home per firm.
- Photography: The home must be made available for photography, and the photographer will make appointments to visit each house. This is typically done between late June and early July.
- Sponsorship: The architect will be responsible for securing home-related sponsorships. Sponsors are generally contractors, consultants, subs, etc.
- Docents: The architect will be responsible for recruiting an adequate number of docents to staff the house during the tour.
- The architect must be present at the home during the tour.
*Section 9.8.1 of the AIA Document A201-2007 defines substantial completion as “the stage in the progress of the Work when the Work or designated portion thereof is sufficiently complete in accordance with the Contract Documents so that the Owner can occupy or utilize the Work for its intended use.”
For general questions, please contact Alex Moreno at alexm@aiahouston.org
For sponsorship inquiries, contact Aleks Savitski at aleks@aiahouston.org

